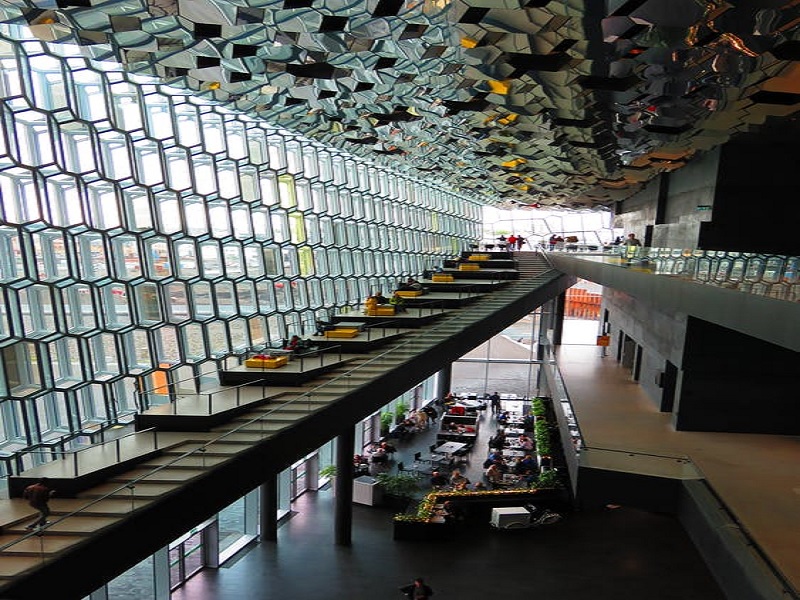Trying to keep up with the latest design trends is a competition in who can make the most rapid series of head movements. Even though good design and visualization are always appreciated, artists should always think about what will garner the most attention in any given era.
Since the field of architectural visualization is constantly developing, it can be challenging to hit the bullseye. Artists presenting architectural plans in their most compelling light should immerse themselves in contemporary sources of motivation, which will do double duty by both informing their own work and providing them with a broader palette from which to draw.
In this article, we’ll take a look at some of the current fashions in architectural rendering and explain which ones are likely to stick around for the foreseeable future. The pinnacle of artistic success is creating something that endures through the ages, so you should take any current trends with a large pinch of salt.
What Are the Different Types of 3D Rendering Services?
When you start using architectural rendering services for your interior and architectural designs, you will notice that they enable you to work with different functionalities to build a 3D product. The three main types of 3D interior rendering that you can opt for are as follows:
1. Wireframe Rendering
Wireframe rendering is a method of creating the skeletal description of a 3D object. It contains no surfaces but is represented in the form of points and lines using planar objects in a 3D reality. They are ideal for creating flythrough virtual reality of interior designs as they enable 3D artists to render positions of the front objects separately.
2. Solid 3D Modeling
Solid 3D modeling is one of the better 3D rendering services that you can use for quick and accurate solutions. They offer cylindrical, conical, spherical, and other complex shapes in architectural rendering. You can explore various levels of axial rotation and fixed position planning using 2D objects in 3D modeling.
3. Surface 3D Modeling
Surface 3D modeling is a method of depicting a 3D object in a panoramic view or a 360 angle of virtual reality. Even though it limits the characterization of surfaces that are nonplanar, it does create a polygon mesh that helps render finer 3D images.
The methods of 3D modeling and visualization differ in each case. Ideally, you should select the type of 3D rendering service that best appeals to your needs and stick to it since learning and implementing the three different types of 3D interior rendering can be quite cumbersome.
However, keep in mind that too many effects can also make even the highest quality renderings seem like low-quality productions. In the initial stages, it is best to use free quote templates. Did you get the hang of how to implement your interior design plans in a realistic flythrough?
What’s Trending?
Trends come and go, but we look at the ones that make the most sense for 3D rendering for Architects.
Static Diagramming
Architectural visualization and 3D rendering are all about giving viewers information about the design in a way that is easy to explain. If your grandmother can’t understand it, you should probably go back to the drawing board.
Static diagramming can go a long way to letting clients and the general public into the design process, so they can better gain a grip on why decisions were made. Showing isolated design components such as programming, circulation, plumbing and mechanical systems, views, or other environmental and site characteristics will allow them to visually digest the work behind the finished images.
This will help establish trust and make meetings or presentations go much more smoothly and with much less resistance.

Augmented Reality
In 2022, we see an increase in the use of AR technology in the architecture industry. Architects are beginning to widely use augmented reality to present design concepts to their clients in an absolutely new way. For instance, they can go to the future construction site where nothing’s built yet and view a full-scale 3D model of a building right where it’s going to be. And that requires nothing but a smartphone or a tablet with one of the multitudes of AR apps that are incredibly simple to install and use. Overall, such an experience can just be the key to getting a green light for an architectural project.

Virtual Reality
Naturally, we can’t discuss architectural rendering trends without mentioning the growing popularity of VR technology in the industry. It can be used to showcase concepts to clients, as well as improve on-site communication with construction teams. Overall, VR creates an immersive and interactive experience, which is valued greatly nowadays. That’s why many providers of architectural visualization services are already offering the creation of VR-ready assets.
But there’s more to it. Some tech companies are developing VR apps that can be used as collaborative real-time design tools, which is a groundbreaking solution for AEC professionals in the wake of the Covid-19 pandemic. It allows you to import 3D models directly online and to work on designs remotely with your team. Using a VR headset and a pair of controllers, you can even stand inside the building you’re creating an experience your design iterations at full scale. With all the possibilities that it offers, one might argue that collaborative VR platforms are the future of architectural development.

Conclusion
We live in a time when previously impossible feats are now possible, such as real-time rendering, interactive CG, and boundless creative potential. So, don’t be afraid to implement these tendencies into your work; you’ll get stunning outcomes that your clients will be unable to resist.
Image Source: PEXEL

